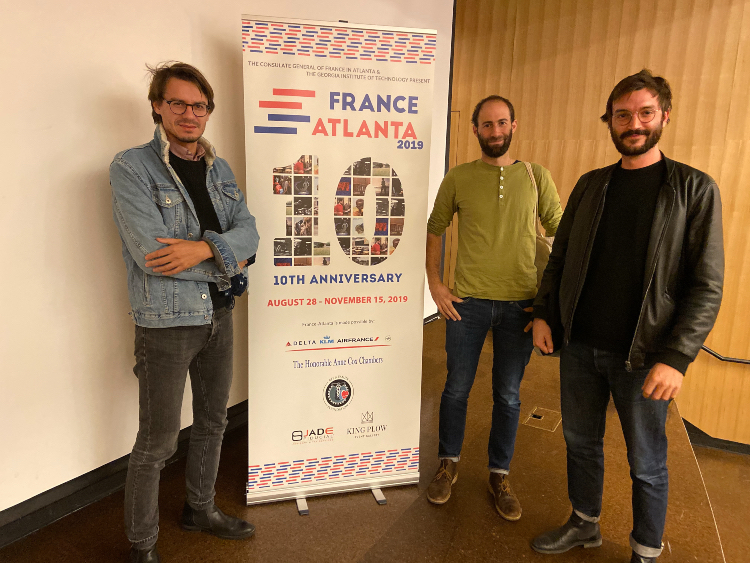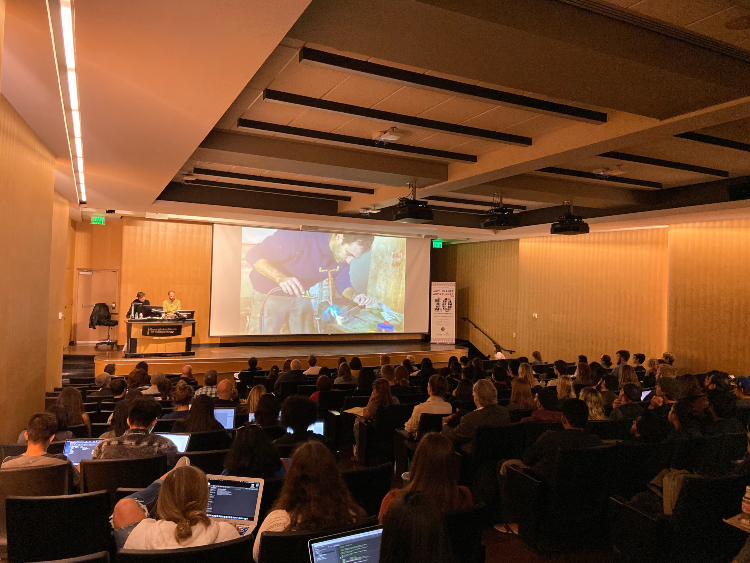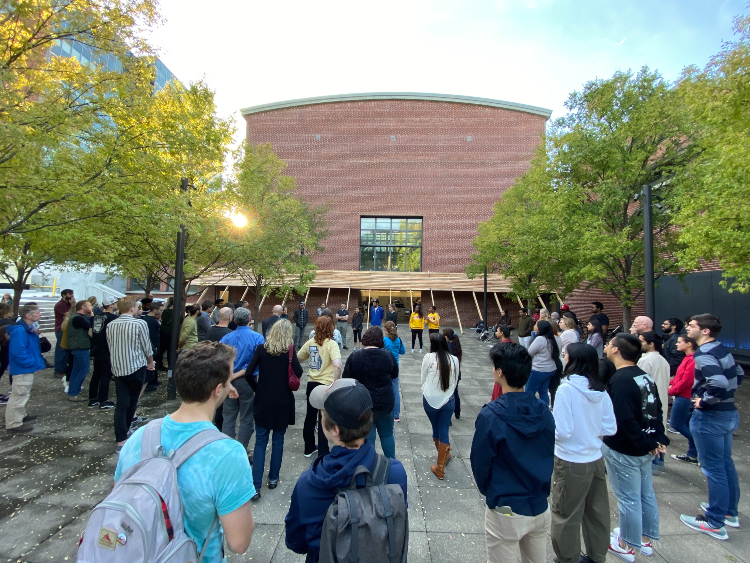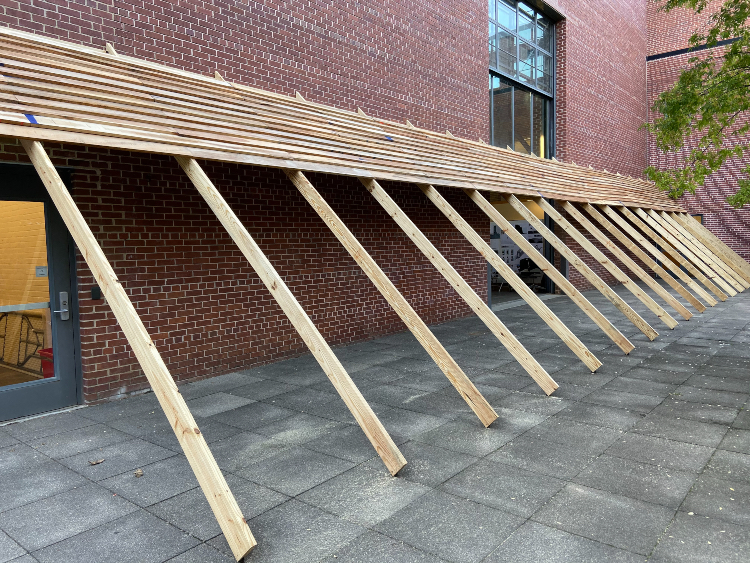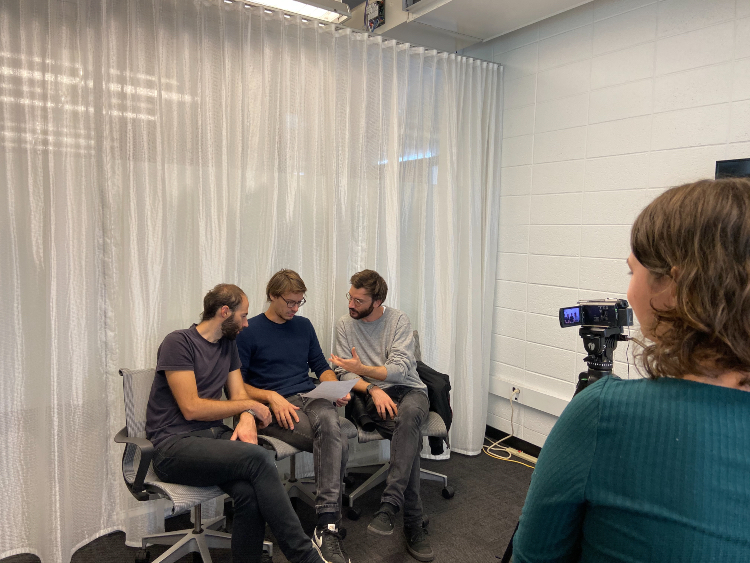Interview: Bureau Architectures Sans Titre
Now that the 10th edition of France-Atlanta has come to a close, let’s take a look back at the residency of the Toulouse, France-based architecture firm BAST – Bureau architectures sans titre (“Untitled Architecture Office”), which took place October 21-29.
In this interview, the architects Laurent Didier, Mathieu Le Ny, and Louis Léger answered our questions on their common sense and anonymity approach, transatlantic differences in architecture and their experiences collaborating with American students.
Can you explain BAST’s “anonymous” approach and its singularity?
BAST: Our approach is based on the notion of anonymity. Today, BAST has three architects but it is an evolving structure. There were two architects, then three, then five and now three again. In fact, our anonymous approach allows us to have different people working on projects without the project becoming claimed by any one person. This approach is singular when compared to historical offices that are associated with the name of an architect. Our office evokes a notion of anonymity even in its name: Bureau architectures sans titre (“Untitled Architecture office”).
Our working methods are important and tend to be based on collaboration, on collectiveness, and on trying to attain an architectural objective which is suitable to all the associates working on the project. Our methods also tend to be based on anonymity. We consider that the more people we have working on a project, the more likely we will be objective, and the more likely the project will have a kind of logic or meaning.
Why did you choose architecture as a profession?
BAST: That question is frequently asked. Often, architects love to respond: “When I was little I used to make huts. I used to make sand castles with my father. I tinkered…” But for us, that is not the case at all. [laughter] Yet, what is clear and obvious today; what we realize more and more without saying that this is the reason why we do architecture; what brings us together are these ideas of common sense, DIY, the desire to build, the desire to experiment with constructions. It’s something we have in common. It’s what we all appreciate.
You just talked about the idea of common sense. Can you tell us more?
BAST: In France, “le bon sens paysan” (the common sense of a farmer) is a rather common expression. It is something that often comes up in our way of working. One could ask in a very simple way: What would someone who is uninitiated do to resolve such problems: to make a roof, a wall, a floor, etc.? That is what we mean to when we say common sense architecture.
For us, it is about using common sense rather than theoretical thinking, which is often twisted and complicated. We tend to choose simplicity, asking question. We ask questions to get to the point; to avoid complicating things too much; to simplify things. That’s the principle of common sense.
And so in relation to this history of the common sense of a farmer, historically in the countryside people built their own houses. They thought about the house’s orientation in relation to the prevailing winds and the sunshine, and in comparison to a whole bunch of natural effects that can have an impact. Today, many offices and engineers try use mechanisms to compensate for a bad situation: for example, if there is all-day sun on a glass façade or if there is a prevailing wind. Whereas with the common sense of a farmer, one avoids being in such a situation and thereby avoids having to resort to mechanisms or engineering to overcome it.
Can you tell us more about your residency and the project you did with Georgia Tech students?
BAST: During our week-long workshop in Atlanta, we mentored a group of 10 graduate students from Sabir Khan’s workshop as well as a few other students who were interested in participating. Sabir Khan is an Associate Professor of Architecture at the Georgia Institute of Technology. We proposed building a structure that presented three primitive devices of architecture: a floor, roof and wall.
Before our arrival, Sabir asked the students to identify four building locations that needed improvement; and during our first day with the students, they presented us the four different locations. Then, together, we chose the location which presented the most potential of uses and actually needed a structure, in the original sense of a term: i.e., a structure was necessary in the location (which was outdoors) because it would provide shelter from the rain. Next, we designed a covered walkway that would require a minimum of means (under $ 500) and would exploit the resources available (a construction woodshop, a fablab, recoverable tools and materials) and would respect certain constraints (e.g., not being anchored in the ground because of the presence of underground water, gas and electricity networks). All these factors demanded a simple assembly; a covered walkaway in which the roof is not distinguishable from the posts; a structure in which the posts make the roof and the roof makes the posts.
We used standard elements of American construction like 2×6’’ and balloon framing, which was bought from a construction industry distributor. For the covering, the fablab of the Georgia Tech Department of Architecture gave us maple planks that we cut into 15 different widths and laid in a simple way so that the water would flow from plank to plank.
In the end, the structure was neither a wall nor a roof and that is what was interesting to us in this experience. We went beyond what we thought we would do. The structure evolved based on the context, the situation and the resources (about fifteen people during one week with some materials and tools) – based on real technical constraints. What we built evolved from that which would have been conceived if we had remained behind our computers. And that’s what we wanted to experience with these students. Because yes, there are differences, mostly cultural, in our approach vs. the students’ approach.
What differences did you notice during your exchanges with the students?
BAST: We have an approach, as Europeans and even more so within BAST, which is very rational and Cartesian and which accepts the reality of today’s construction conditions. In contrast, we have found that many university pedagogies (and also the American architectural culture) focus on making shapes regardless of the process for their manufacture. That is, apart from perhaps Sabir Khan’s workshop, which rightly asks questions about how to maintain and modify existing buildings. Finally, BAST takes a contemporary approach, asking if we should continue to build only new structures, to consume virgin lands, to demolish and to rebuild.







